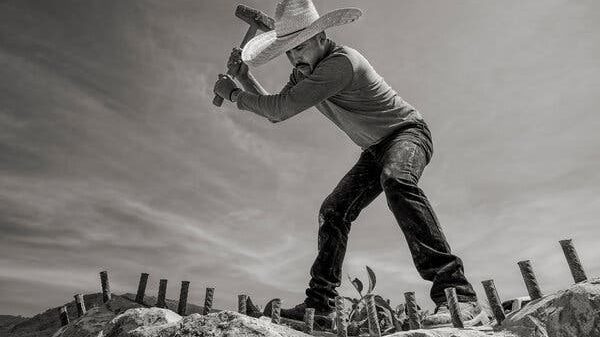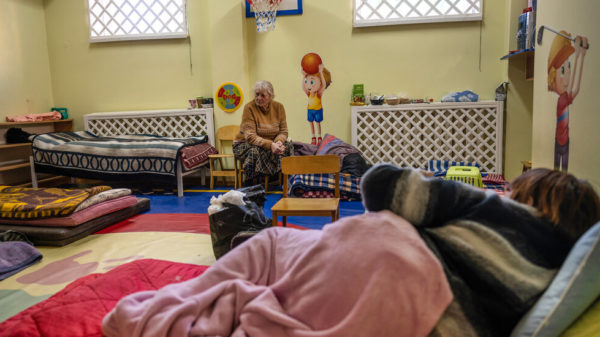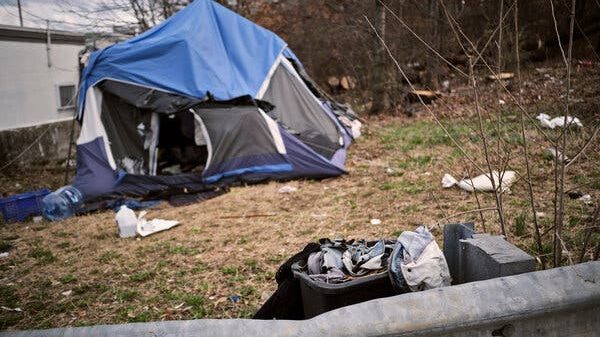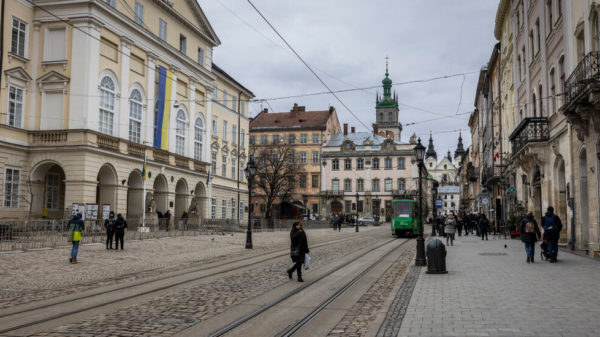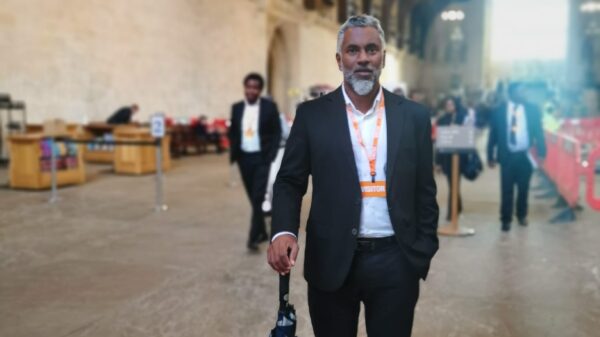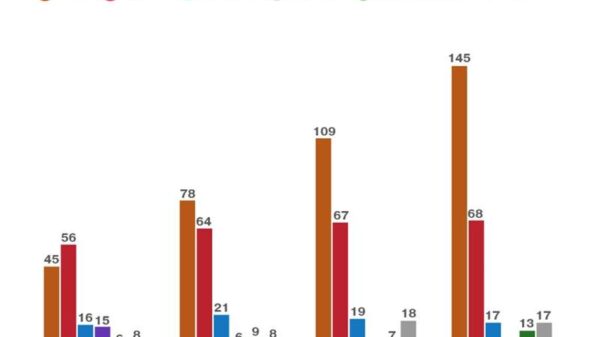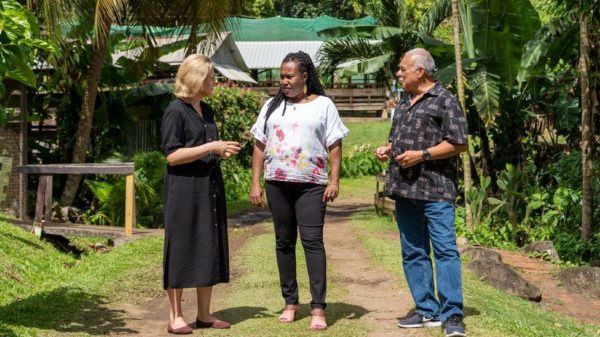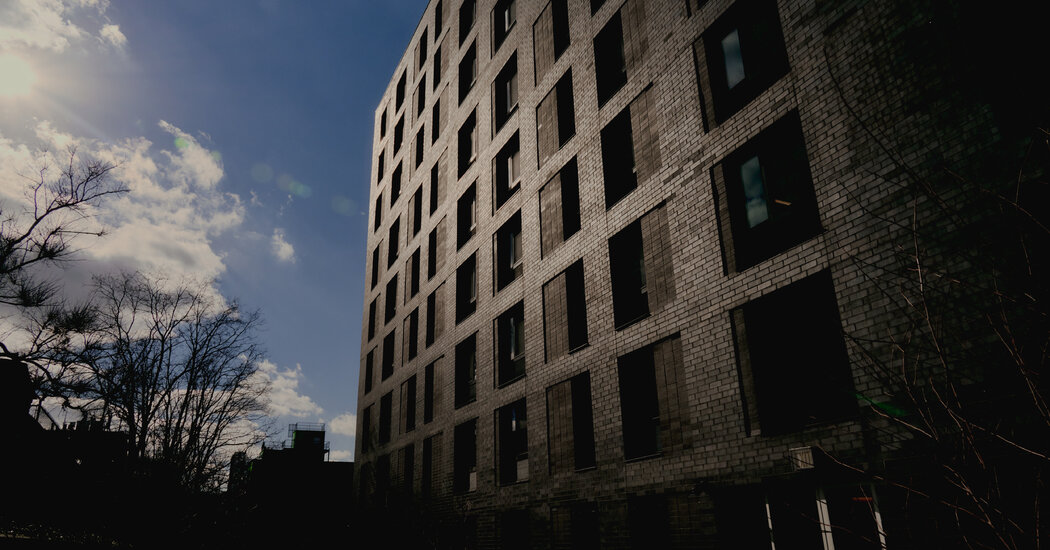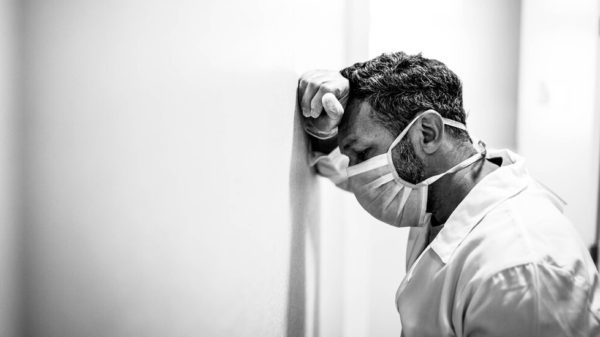In the South Bronx, developers found ways to build an array of sleek, affordable apartments in two subsidized housing developments. Is this a way forward?
Good news is hard to come by on the housing front. The eviction moratorium has expired. Experts now predict skyrocketing home prices may rise indefinitely. According to a Pew study, more American adults today consider affordable housing a major worry in their communities than crime, drugs or Covid-19.
And no wonder. The lack of affordable housing is inseparable from racial and other disparities in health, education, public safety and economic opportunity. New York, by one estimate, is now the nation’s most segregated state. Not coincidentally, its deficit of nearly 650,000 affordable housing units is surpassed only by California’s.
Then, of course, there was the unfathomable week in January when a fire killed 12 people in an overcrowded Philadelphia rowhouse owned by the beleaguered public housing authority there. Another 17 died a few days later when a space heater ignited at Twin Parks North West, a privately owned, 1970s-era, Section 8 high-rise in the South Bronx.
Progress can seem impossible.
But slowly, despite NIMBY resistance, more states are undoing single family zoning rules and legalizing so-called accessory dwelling units or ADUs, meaning basement apartments, backyard cottages and converted garages. Last month, New York’s new governor, Kathy Hochul, floated ADU legislation in her State of the State address.
And New York City’s former mayor, Bill de Blasio, who for years focused his neighborhood rezoning efforts to incentivize the construction of more subsidized housing only on low-income, majority-minority neighborhoods, during his last days in office finally pushed through rezonings in a couple of largely white, wealthier districts. That has opened the door for his successor, Eric Adams, to do more of the same. As Casey Berkovitz of the Century Foundation recently wrote, the groundwork is emerging for a “more equitable future.”
In the wake of the fires, I toured a couple of affordable housing projects that opened a year or two ago in the South Bronx not far from Twin Parks. I had waited to see them. Writing about architecture before buildings are up and running is a guessing game. A couple of years isn’t long in the life of a housing development, but tenants can at least have moved in and be asked how things are going.
Early last year residents started settling in at 1490 Southern Boulevard in the neighborhood of Crotona Park East. A 10-story, $60 million, 85,000-square-foot building, it contains 114 permanently affordable studios and one-bedrooms for seniors, many of them formerly homeless. Type A Real Estate Advisors, a female-owned business, led the development team. The nonprofit Jewish Association for the Aging now operates the property and provides in-house mental health, legal and other services. Andrew Bernheimer was the architect.
Back in the 1960s this site, surrounded by social service providers and parking lots, was occupied by a four-unit apartment building. At some point the owner defaulted on the mortgage and in the 70s the city took over the property. It’s a pity that New York, hard up for cash and watching land values decline along with the rest of the city, sold off so many abandoned and foreclosed sites at that time. The byzantine economics of deeply affordable housing involves the contribution of public land.
Today, the Department of Housing Preservation and Development, which has been seeding some excellent affordable housing projects on city-donated property, has precious few large parcels left in its inventory. What remains are mostly tiny and tricky lots like 1490, which faces onto a subway viaduct and is partly taken up by a rock escarpment.
Fortunately, Bernheimer is a gifted, resourceful architect, familiar with the obstacle course of affordable development, including challenging sites.
From the street — and from passing subway cars on the elevated tracks — the building he and his colleagues at the Brooklyn-based Bernheimer Architecture have designed is striking. Shallow, recessed panels of pale-yellowish bricks create a basket weave pattern across a facade of dark enameled and matte gray bricks. The recesses do the work of costlier ornaments and cast animating shadows. Double-glazed windows shut out the bedlam from the trains.
A second-story garden at the rear floats on top of the rock. A terrace and gym near the roof offer views of the Manhattan skyline. Inside, custom lighting and swaths of bright, differently colored paint in the lobby and hallways improve wayfinding for senior residents and elevate the nicely proportioned public spaces.
It’s a building that delivers an architectural premium in small, cost-efficient, dignifying doses. “Design-wise, we wanted 1490 to be an inspirational building — not just to other architects but to people in the neighborhood and above all to residents, whom we hope feel at home and a sense of pride in the building,” said Annie Tirschwell, one of Type A’s founders.
I checked in on James Hill, a resident who told me he moved to 1490 from what he suggested was precarious housing in Far Rockaway, Queens. A caretaker was boiling water in his kitchen and volunteered that the building was the nicest place she worked. Winter sunlight poured through a big living room window.
“Couldn’t be happier,” Hill told me.
Lambert Houses, opposite the Bronx Zoo, is something else — a five-block campus of six-story apartment buildings completed, like the scatter-site Twin Parks, during the early ’70s. Phipps Houses, the venerable nonprofit affordable housing provider, built Lambert and still manages it.
It was hailed by architecture writers and progressive politicians at its opening as a pioneering model for affordable housing and urban renewal. Designed by the firm Davis, Brody & Associates, the complex, with its jagged facades, jazzy fenestration and its site plan of perimeter blocks around shared yards, looked modern while nodding toward traditional mid-rise Bronx apartment buildings and a genteel legacy of New York City courtyard buildings. At the time that the urbanist Jane Jacobs was talking about foot traffic in and out of houses and shops choreographing a crucial “ballet” of city streets, Lambert boasted 42 entrances and exits, leading to interconnecting fire stairs and hallways.
But what at first looked like a solution to neighborhood disinvestment and racist slum clearance policies became a problem. Lambert (Twin Parks followed a similar arc) found itself on the verge of default only a few years after it opened. White middle-class residents whom planners had expected to move in never materialized. Neither did their anticipated rents.
Davis, Brody’s load-bearing masonry walls spalled; wood joist floors sagged. All those entrances, exits and epic hallways made Lambert a security nightmare. Adam Weinstein, Phipps’s president, remembers that by the 1990s, officials at the Bronx Zoo, next door installed signs at the subway station just up the block encouraging visitors to take a circuitous route that avoided Lambert.
That Lambert endured was due — this is also the archetypal South Bronx story — to a determined group of residents, an infusion of federal funds and in this case investments by Phipps. Now the development is in the midst of what Weinstein estimates could add up to a $1 billion reconstruction over the coming decade, with Davis, Brody’s buildings gradually being replaced by new highrises that promise nearly 1,000 additional permanently subsidized units, for a total of 1,665 deeply affordable apartments.
The first of the new towers opened in 2019 — designed by Dattner Architects, the New York firm that collaborated with Phipps, the developer Jonathan Rose and Grimshaw Architects a decade ago on a novel development called Via Verde in the South Bronx. The new tower was paid for with money from the city’s Department of Housing Preservation and Development, the Housing Development Corporation, Bank of America and Phipps.
It’s an 18-story building with 163 permanently affordable units and a doorman. The boxy, drab exterior, set a few steps up and back from the street wall, looks almost belligerently banal. But inside the building is comfortable, luxurious even, compared with the deteriorating apartments and hallways I saw in the old buildings. Crucial to the conversion, no tenants are being displaced by the new construction.
Lambert’s makeover, as Weinstein points out, is a potential template for redoing New York City Housing Authority campuses. When the proposed renovation started to come together a few years ago, Susanne Schindler lamented in Urban Omnibus that from an architectural standpoint, losing a “visionary” example of low- and moderate-income housing from the 1960s and ’70s like Davis, Brody’s Lambert, is unfortunate. That’s true. From the street, the angular old buildings are still eye-catching. As Lambert’s new campus evolves, Phipps and Dattner clearly need to up their architectural game, aesthetically speaking.
But there’s no arguing with the practical upgrade or added apartments.
“I love it,” Bonita Dent, 57, one of the tenants in the high-rise, told me. A 20-year veteran of Lambert, she moved into the new building two years ago with her three school-age grandchildren. The doorman and a single, secure front door were big inducements.
“I like the security we have downstairs — it’s different from the old place where you’d see strangers in the hall. I’m not scared to come in and out of my apartment.”
Nessie Panton, who’s 84, was one of Lambert’s first tenants in the ’70s. One day, she said, she took her children to the zoo and saw the project when it was still under construction. She applied for an apartment and moved into a duplex, where she ended up raising her family.
“The new apartment is smaller, but my children are grown, and here the doorman knows if you live in the building and takes your picture if you don’t,” she said. She had heard about the fire at Twin Parks. “Here we have sprinklers and intercoms with fire alarms in the apartments. I feel much safer,” she said.
Writing about Twin Parks in 1973, The Times’s former architecture critic, Paul Goldberger, speculated that the project might “turn out to be important in the history of housing design.”
That said, he cautioned, “design, however compassionate, can mean only so much against the obstacles that make up the housing problem today.”
The calculus is the same half a century later. But the South Bronx isn’t. Gradually, it has been remade. Progress isn’t impossible, it’s a process.
“Invariably we will get things wrong,” is how Weinstein put it. “The question is, can we use failure as an opportunity to learn and move ahead?”


